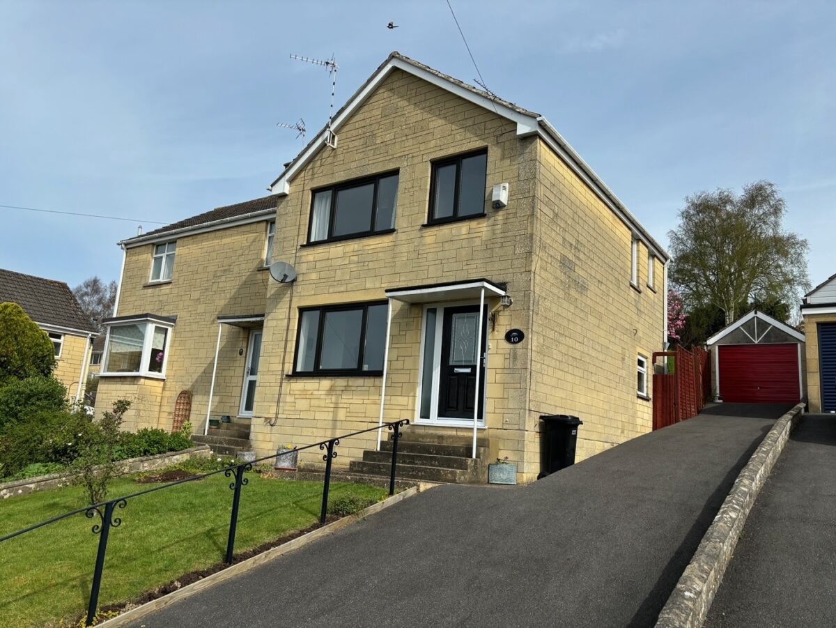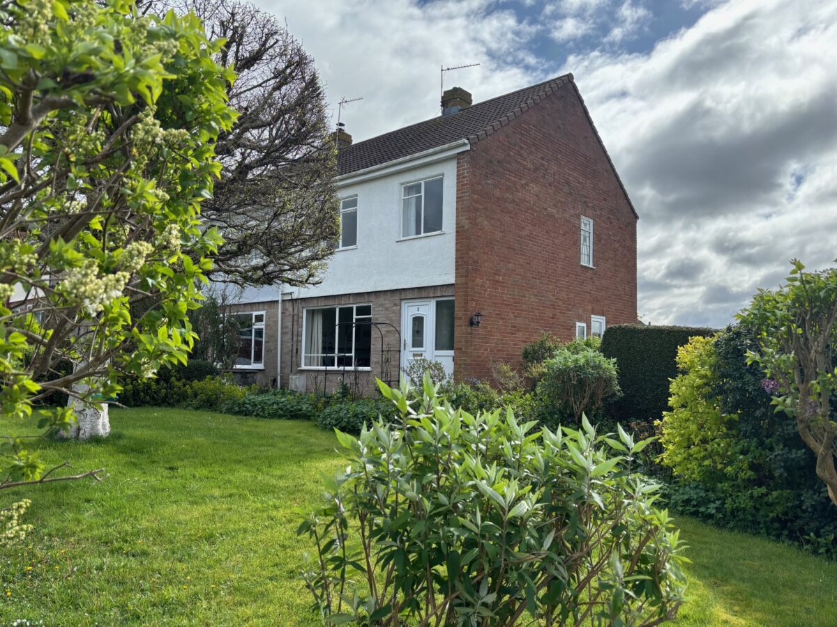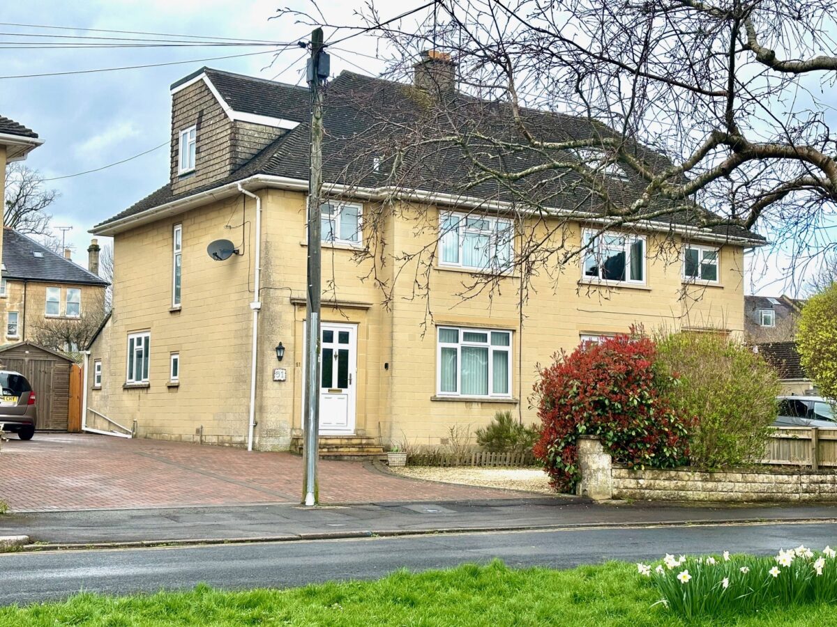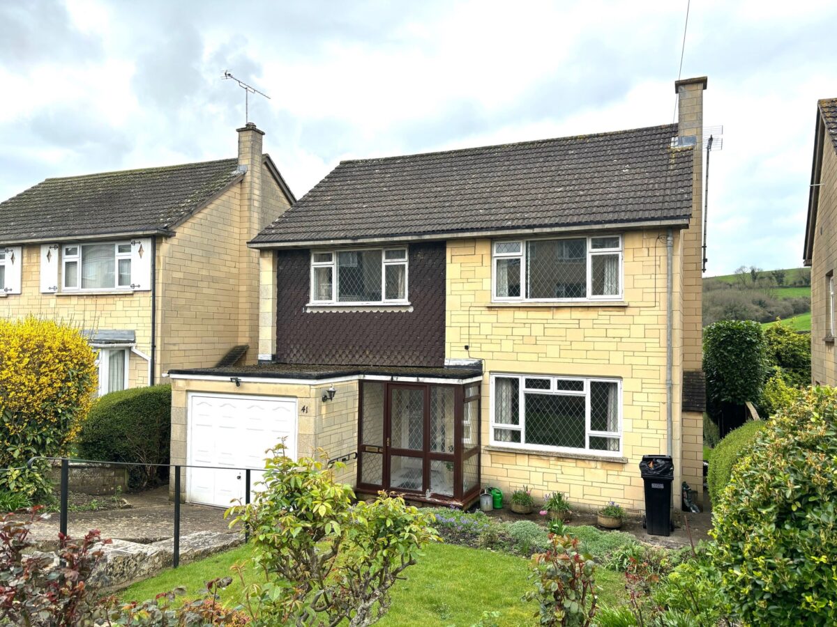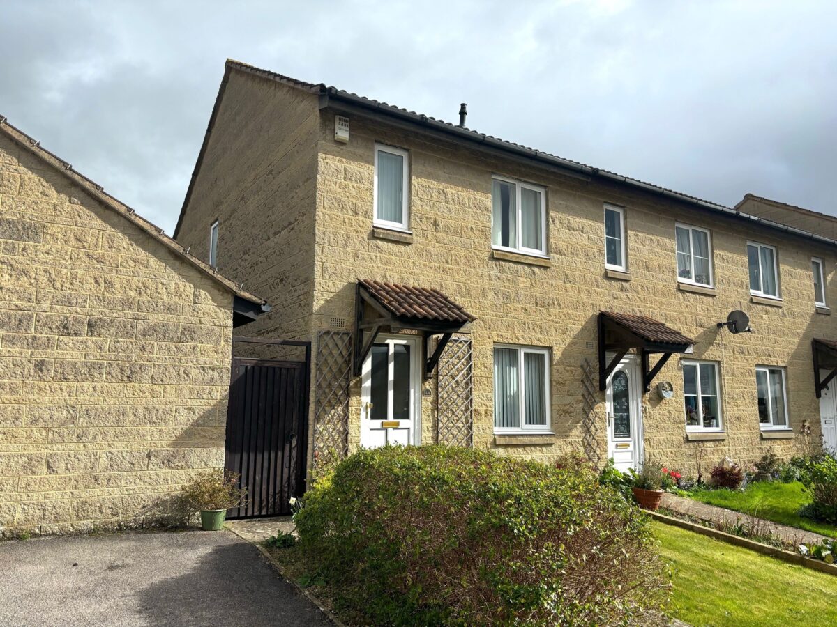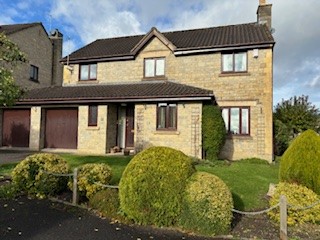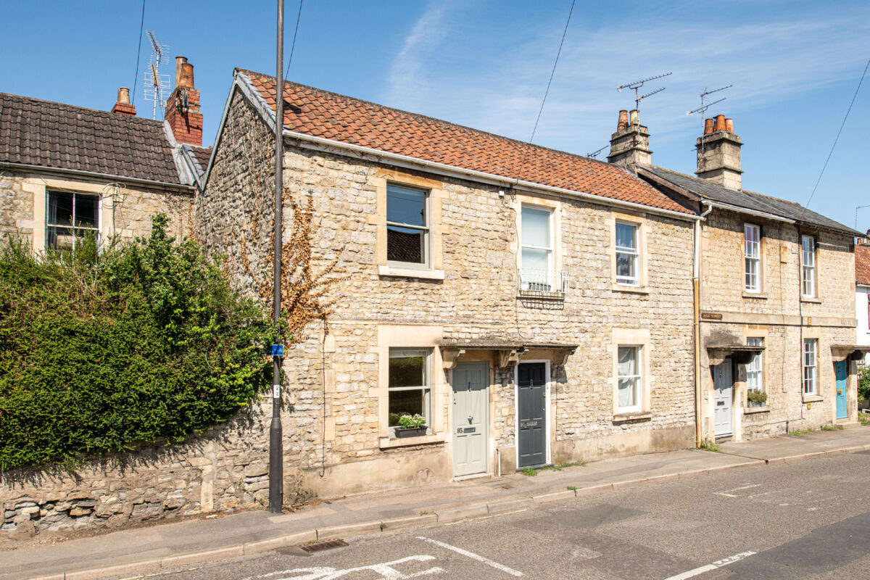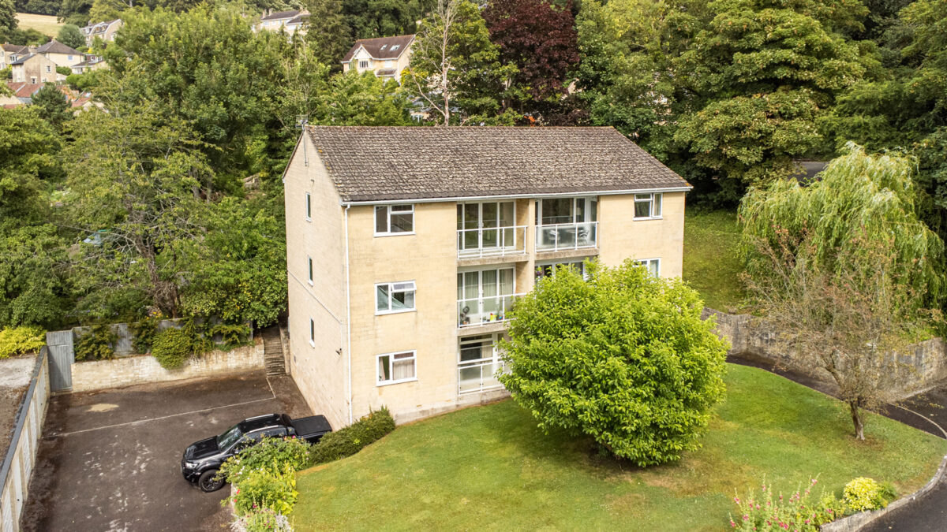A well appointed semi detached house with commanding views to Dean Hill and across to Kelston Roundhill. Hall, open plan sitting/dining room with French doors onto the garden, recently fitted kitchen with integrated appliances. Three bedrooms and a bathroom. Lawned front gardens, long driveway to a detached garage. Extensive, beautifully maintained established gardens to the rear extending to circa 1/4 acre plot in total. This is a popular road in Upper Weston, ideal for Weston All Saints Primary School, the RUH, M4 via Lansdown and all the amenities in Weston Village. Scope to extend (stc).
- 1960’s Semi Detached
- Three Bedrooms
- Large Living/Dining Room
- Fitted Kitchen
- Bathroom
- Detached Garage & Driveway
- Useful Loft Area
- Rural Views
- Council Tax Band D £2155
- 904 Sq Ft (84 Sq Mt) exc Garage
- UPVC Double Glazing
- Light & Airy Throughout
- Popular Residential Location

