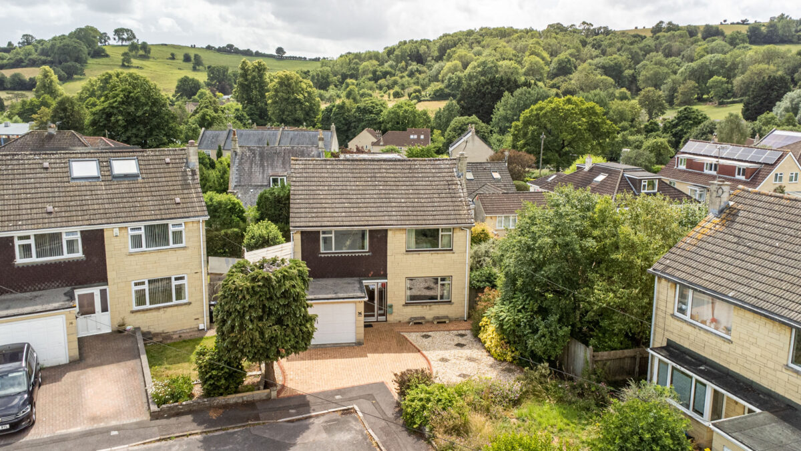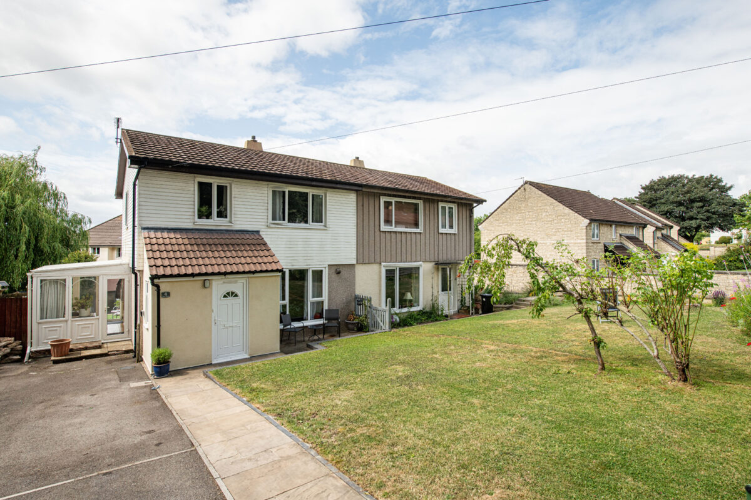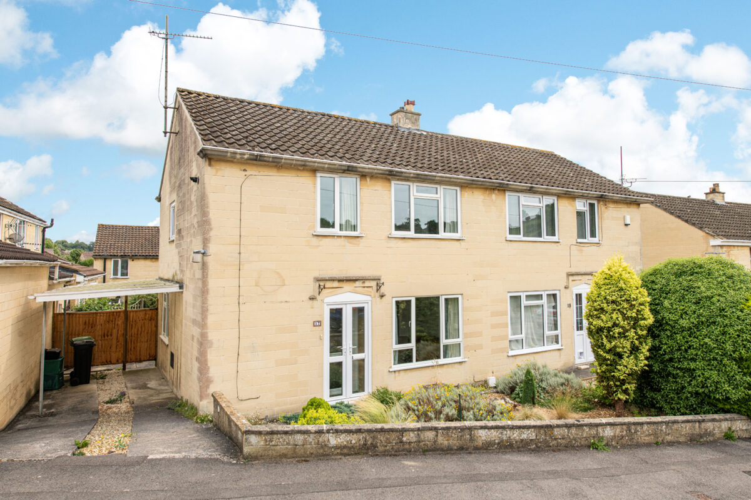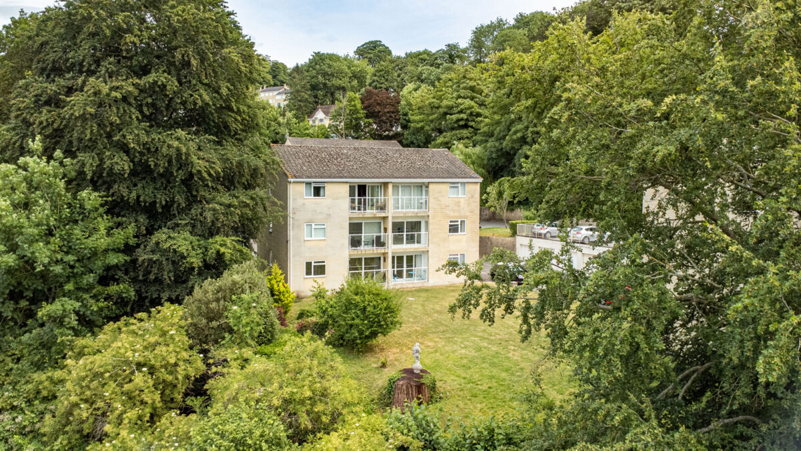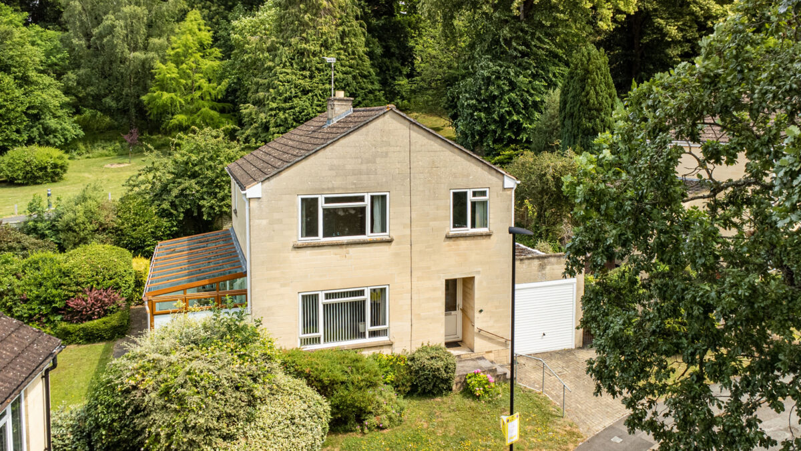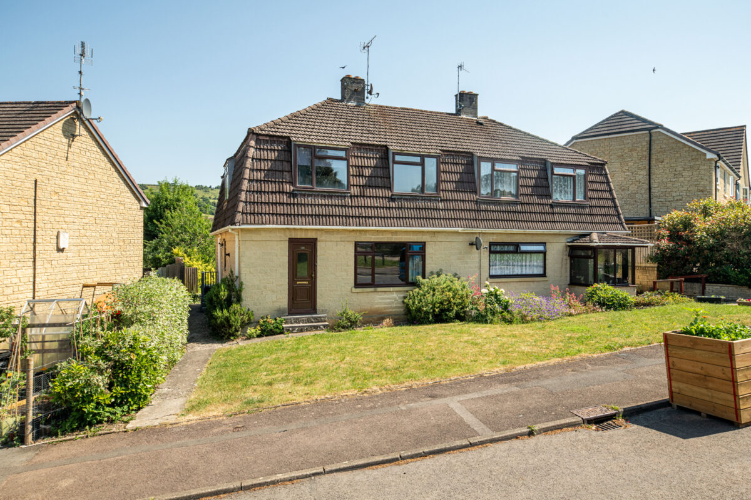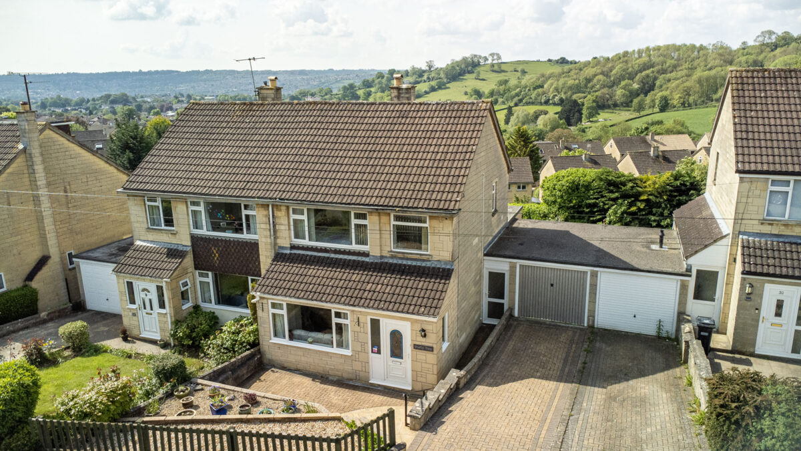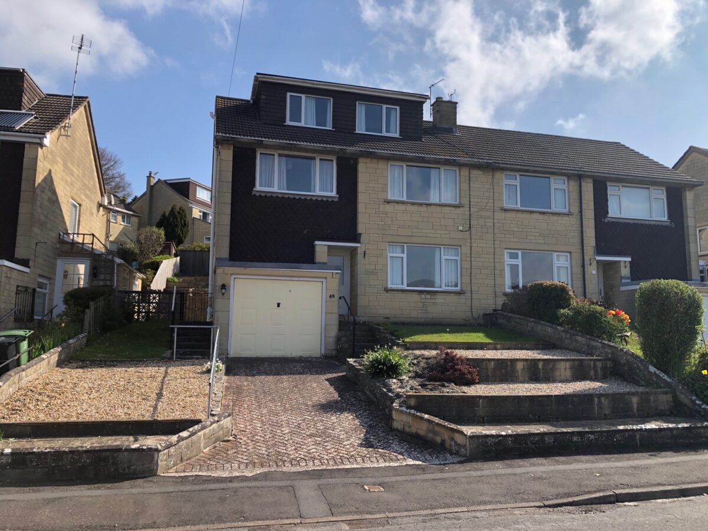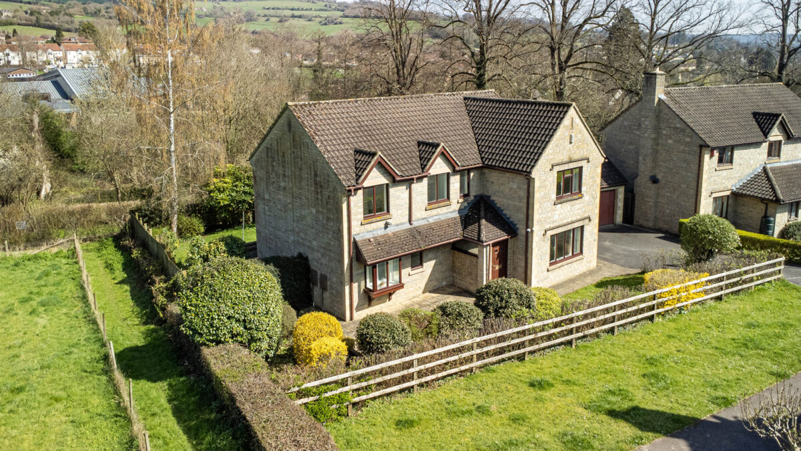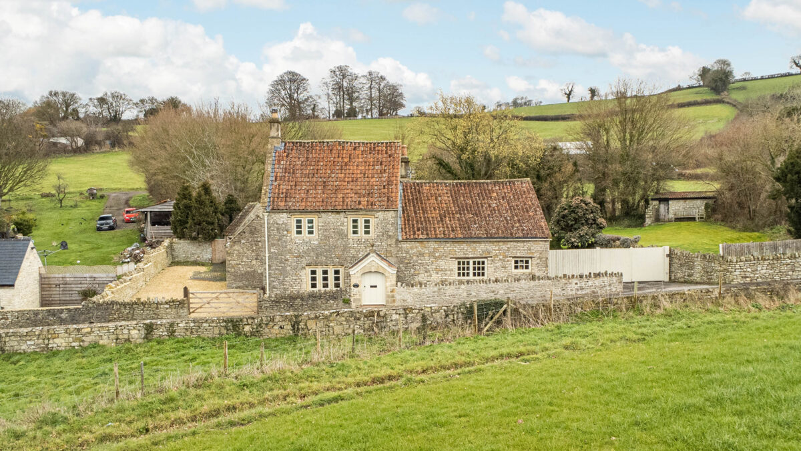On the open market for the first time in nearly fifty years and in need of general updating, a wonderful opportunity to purchase a mid 60’s four bedroom detached house. Offered with vacant possession and at the bottom of this popular Cul-de-Sac off Leighton Road. Porch, hall, cloakroom, living room, dining room and fitted kitchen. Upstairs, three bedrooms, bathroom and separate W.C with a fourth bedroom forming part of a loft conversion. Outside and to the front, gardens and driveway to the single garage. Side access, enclosed South facing garden with a small lawned area. It is increasingly rare to find detached houses within this price bracket. Heathfield Close is ideally situated for access to the M4 via Lansdown, Weston All Saints Primary School, all the amenities in Weston Village and the Royal United Hospital. Highly recommended with delightful semi rural views.
- 1960’s Detached House
- Four Bedrooms
- Two Reception Rooms
- Kitchen
- Cloakroom
- Bathroom & Separate W.C
- Garage & Gardens
- 1346 Sq Ft (125.1 Sq Mt)
- Freehold
- Council Tax Band E £2508

