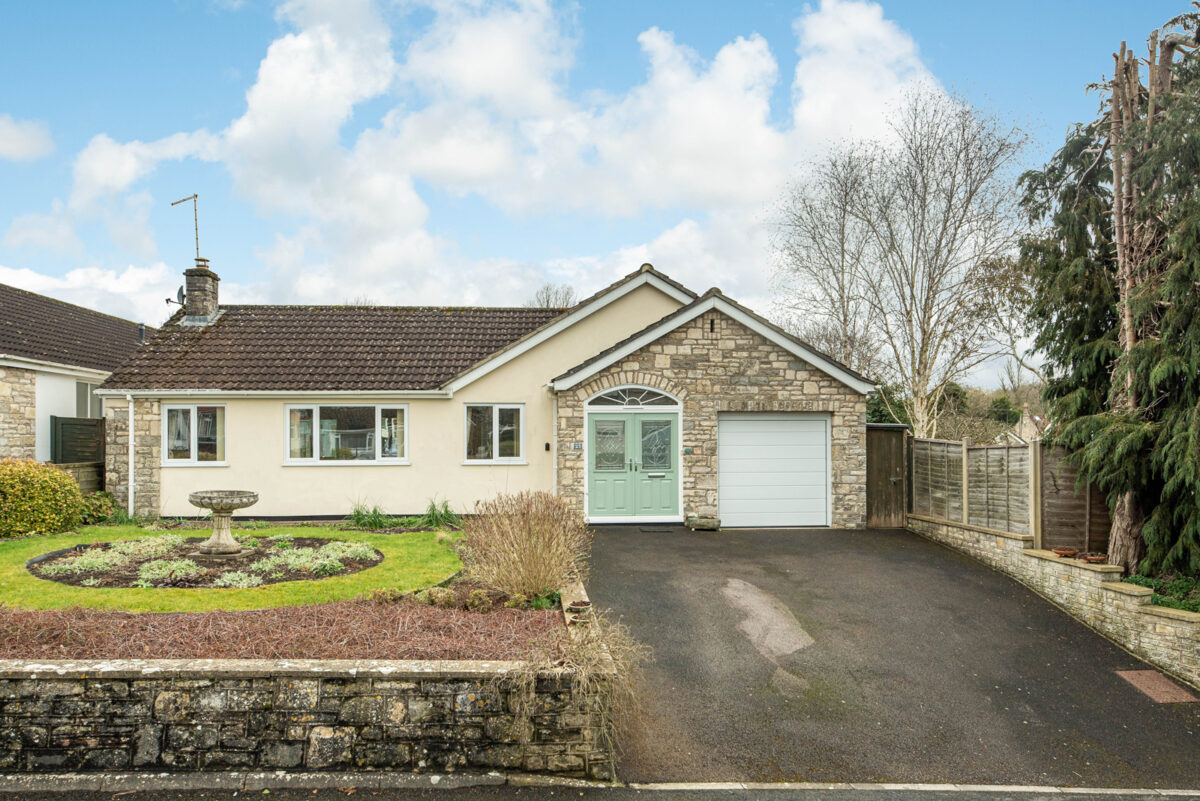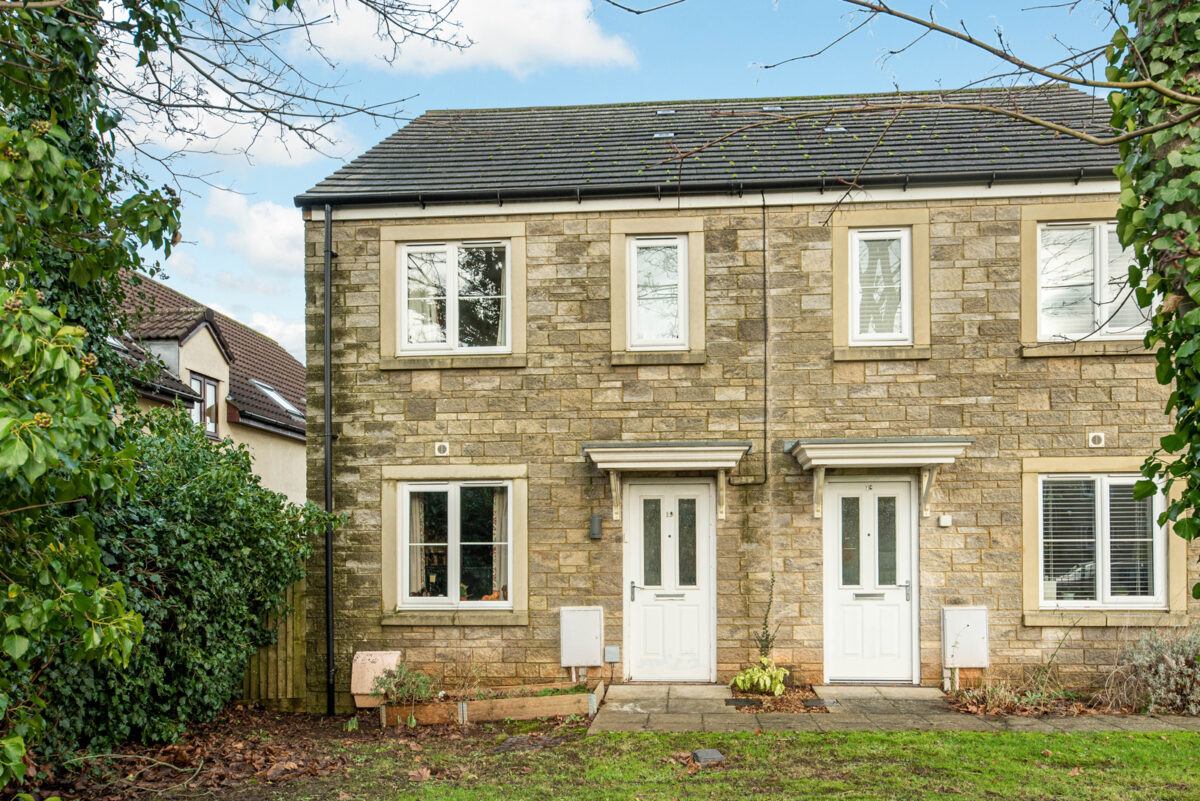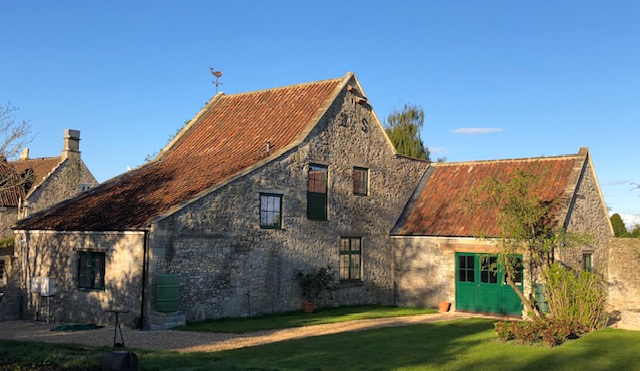An exceptional and well appointed detached bungalow in a highly sought after Cul-de-sac within this popular Country village. Offering 3/4 bedrooms of level accommodation on a spacious plot. The generous proportions of the property include Hallway, Study / Bedroom 4, Large Living / Dining room, fitted Kitchen/diner with appliances through to the Conservatory, Cloakroom, three further Bedrooms, Bathroom and a separate ensuite Shower room to the principal Bedroom. Large single garage with internal access from the hall as well as driveway access. Beautiful established level gardens circa 90ft depth and 50ft width fully enclosed. Farmborough is a popular Country village with excellent access to both Bath and Bristol. It is rare that bungalows of this quality come to the market. Highly recommended.
•Circa 1980’s Detached Bungalow
•Quiet Cul-de-sac
•Popular Village with Local Amenities
•3/4 Bedrooms
•Garage and Driveway
•UPVC Double Glazing
•Gas Central Heating
•Freehold
•Council Tax Band E £2383
•1680 Sq Ft (156.1 Sq Mt)



