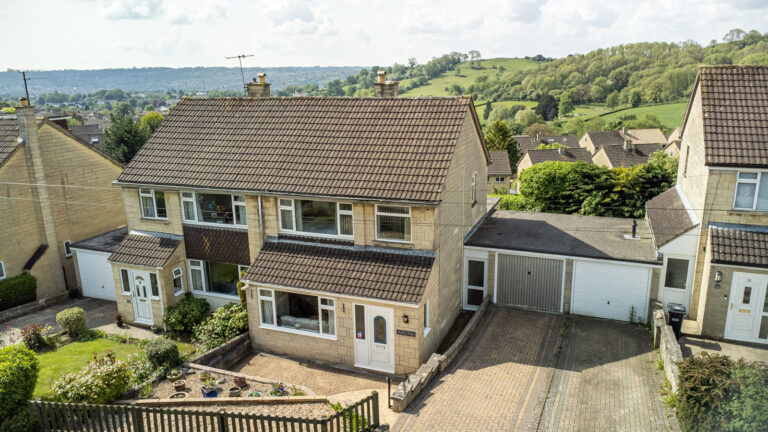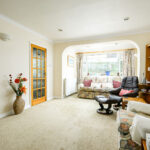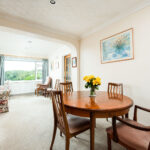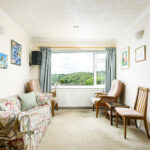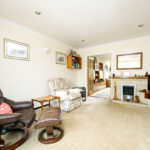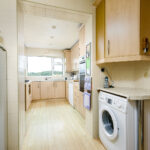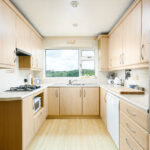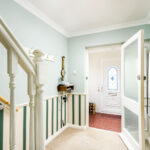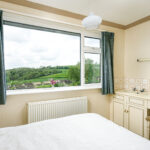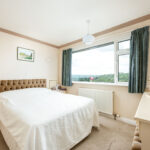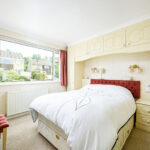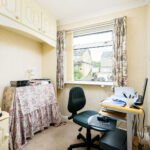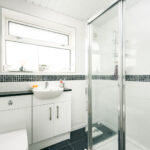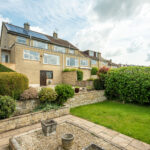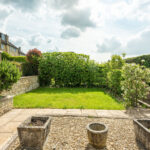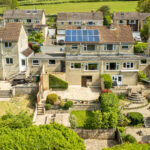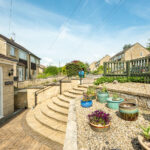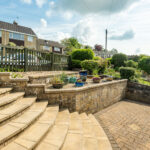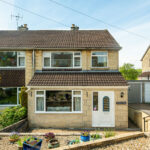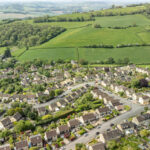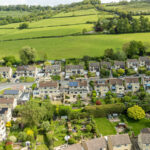On the market for the first time since it was built in 1967, an extended semi detached family home with some of the finest views from any house in Upper Weston. Porch, hall, front reception with a feature fireplace, dining room through to the rear reception, full length kitchen with integrated appliances, cloakroom, covered access to the rear garden. Upstairs there are three bedrooms and a bath/shower room. Outside, driveway and tiered garden at the front lead to the single garage. Tiered South facing substantial garden with commanding views to Dean Hill, Kelston Roundhill and across to Bath, useful undercroft. A spacious and welcoming home in a popular location, ideal for access to the M4 via Lansdown, Weston All Saints School and all the amenities in Weston Village.
- Extended 1960’s Semi
- Three Bedrooms
- Three Receptions
- Cloakroom & Bathroom
- Fitted Kitchen with Appliances
- Garage & Driveway
- 1229 Sq Ft (114.2 Sq Mt) Excluding Garage & Undercroft
- Freehold
- Solar Panels (Owned by the Property)
- Large South Facing Gardens
- Undercroft/Storage
- Commanding Views
- Council Tax Band D £2052

